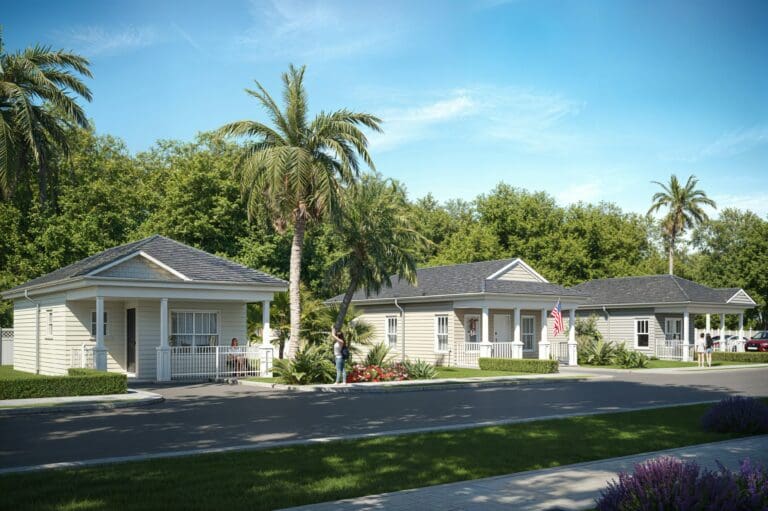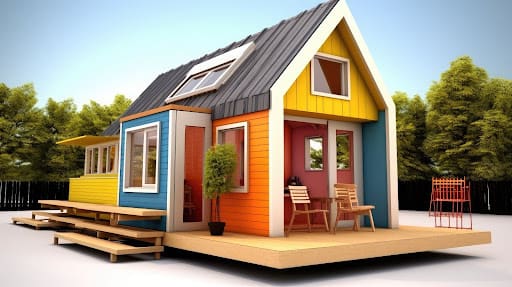Creating a custom tiny home is an exciting journey that blends creativity with practicality. These compact living spaces, typically ranging from 100 to 400 square feet, have become increasingly popular due to their affordability, eco-friendly nature, and minimalist lifestyle appeal. As more people gravitate towards tiny living, the demand for personalized designs that reflect individual needs and preferences continues to grow. Here, we provide a guide on designing a custom tiny home, exploring every stage from initial planning to construction, and offering insights into the unique elements that make these homes truly special.
Understanding the Basics of Tiny Home Design
Tiny homes are celebrated for their ability to offer significant cost savings and reduce environmental impact. As urban areas like Orlando and Miami embrace this trend, many individuals are drawn to the minimalist lifestyle these homes provide. Customization is a key component in tiny home design, allowing homeowners to create spaces that align with their personal tastes and functional needs. By prioritizing efficiency and sustainability, tiny homes present an innovative approach to modern living.
Initial Planning and Budgeting
Embarking on the journey of building a custom tiny home begins with setting a realistic budget. This involves evaluating costs related to land, materials, and labor. In Florida, land prices can fluctuate significantly based on location, with urban areas typically commanding higher prices. Researching local zoning laws and building codes is essential to avoid legal complications. Establishing clear priorities for design features helps ensure that your vision aligns with financial constraints. This strategic approach lays a solid foundation for a successful tiny home project.
Collaborating with Architects and Designers
Architects and designers are crucial partners in the custom tiny home process. Choosing professionals with the right experience and design style is vital. Clear communication of personal tastes and needs ensures that the final design meets expectations. Regular updates and open dialogue during the design phase foster a collaborative environment. In Florida’s major cities, such collaborations have resulted in innovative tiny home designs that cater to diverse lifestyles, reflecting the unique character of each homeowner.
Designing for Functionality and Aesthetics
Maximizing space and functionality is a primary focus in tiny home design. Multi-functional furniture and innovative storage solutions play a significant role in optimizing space usage. Aesthetics are equally important, as they contribute to creating a comfortable and inviting living environment. The use of sustainable materials and energy-efficient features not only benefits the environment but also enhances the overall living experience. This thoughtful approach to design ensures that tiny homes are both practical and beautiful.
Personalizing Unique Design Elements
Incorporating personal style and hobbies into the design of a tiny home adds a layer of uniqueness. Creative touches, such as custom murals or specialized workspaces, infuse character into the space. Many tiny homes in Florida showcase personalized design elements that reflect the owner’s personality and lifestyle. Balancing personal taste with practical living needs is essential to create a harmonious living environment. This personalization transforms a tiny house into a home that truly resonates with its inhabitants.
Finalizing the Design and Preparing for Construction
After finalizing design plans with the design team, obtaining the necessary permits and approvals is the next critical step. This ensures that the construction process proceeds smoothly and complies with local regulations. Preparing the construction site and scheduling the building process requires careful planning. Anticipating potential challenges, such as weather conditions or supply delays, allows for proactive measures to minimize disruptions. This stage marks the transition from planning to action, bringing the tiny home vision closer to reality.
Exploring Innovative Tiny Home Designs
Tiny home design has evolved to include a variety of innovative concepts. Some designs incorporate modular elements that allow for expansion or reconfiguration. Others focus on off-grid living, utilizing solar panels and rainwater collection systems. Exploring these innovative designs can inspire homeowners to think creatively about their tiny home projects. By embracing new ideas and technologies, tiny homes continue to push the boundaries of sustainable and efficient living.
The Role of Technology in Tiny Home Design
Technology plays a significant role in modern tiny home design. Smart home systems enable homeowners to control lighting, temperature, and security with ease. Energy-efficient appliances and systems reduce the home’s environmental footprint while enhancing convenience. By integrating technology into the design process, tiny homes become more adaptable and responsive to the needs of their occupants. This technological integration represents a forward-thinking approach to tiny home living.
Sustainable Building Practices in Tiny Home Construction
Sustainability is a core principle in tiny home construction. The use of recycled materials, energy-efficient systems, and eco-friendly building practices reduces the environmental impact of these homes. Builders often prioritize locally sourced materials to minimize transportation emissions. By focusing on sustainability, tiny homes contribute to a more environmentally conscious lifestyle. This commitment to eco-friendly practices is a defining feature of the tiny home movement.
The Emotional Journey of Building a Tiny Home
Building a tiny home is not just a physical process but an emotional journey. Homeowners often experience a range of emotions, from excitement to anxiety, as they navigate the challenges and triumphs of the project. The satisfaction of seeing a dream home come to life is unparalleled. This emotional journey is a testament to the personal investment and passion that goes into creating a custom tiny home. It is a transformative experience that leaves a lasting impact on those involved.
Designing and building a custom tiny home is a rewarding endeavor that combines creativity, practicality, and sustainability. From initial planning to final construction, each step of the process offers opportunities for personalization and innovation. As tiny homes continue to gain popularity, they represent a shift towards more sustainable and cost-effective living solutions. By embracing this lifestyle, individuals and families can create homes that reflect their values and aspirations, paving the way for a more mindful and intentional way of living.
For inquiries about designing your own custom tiny home, reach out to One & Only Tiny Homes today. Our team is dedicated to helping you create a space that reflects your unique style and meets your practical needs.


